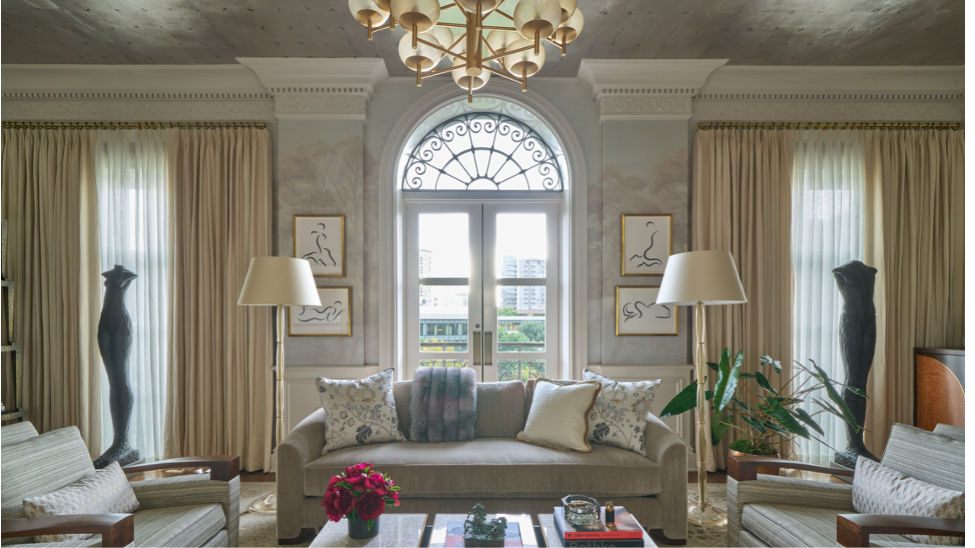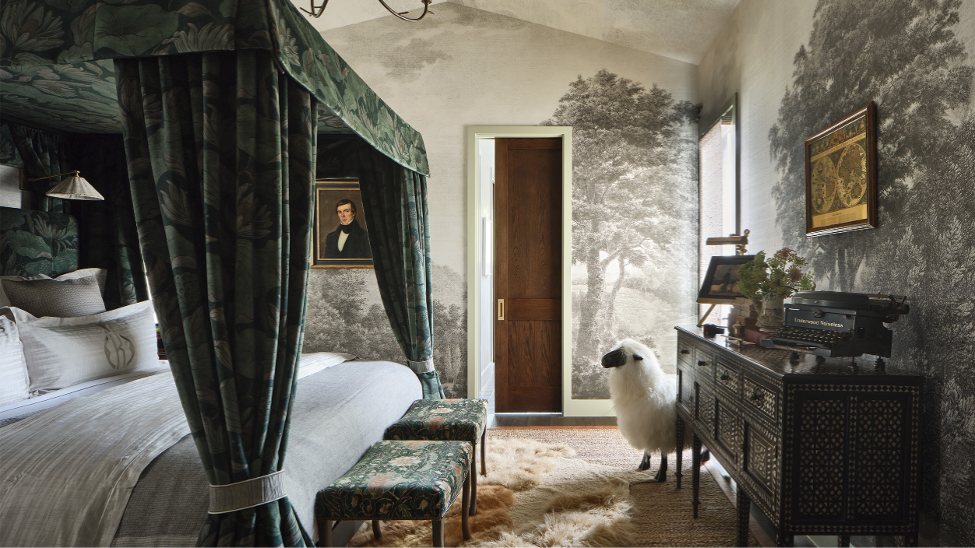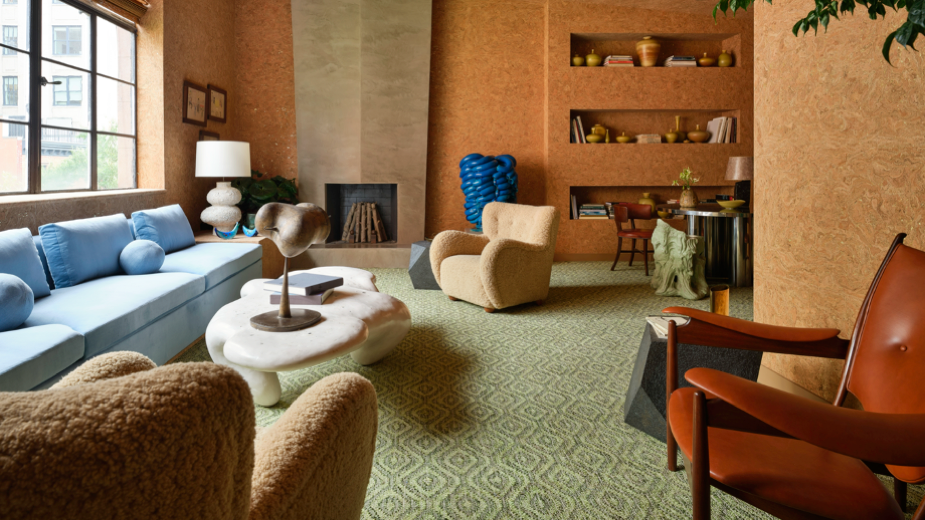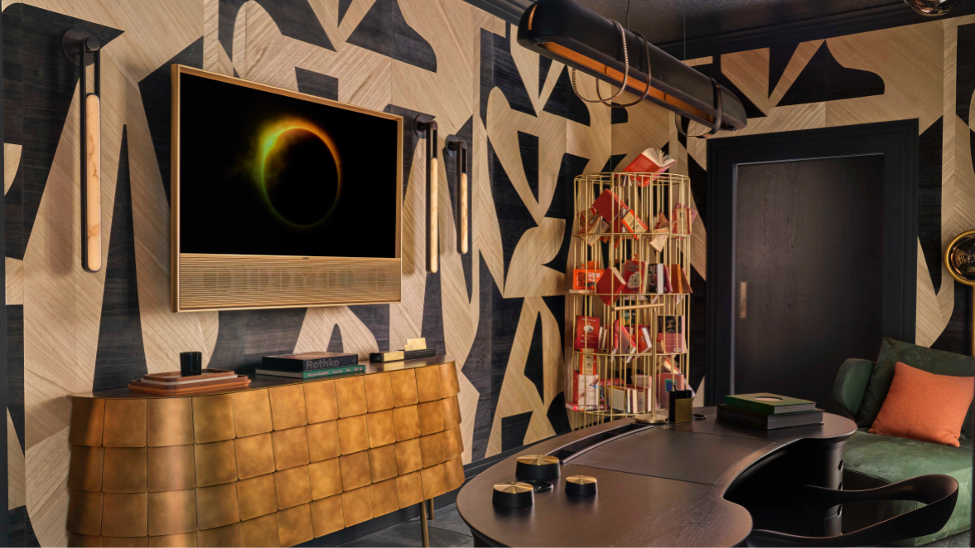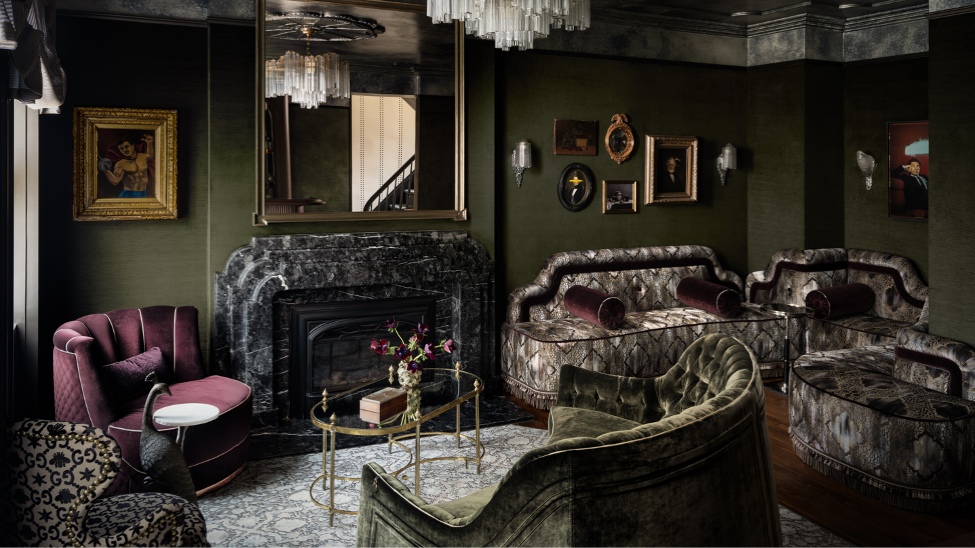Get the latest updates, news, and inspiration delivered straight to your inbox.
Phillip Jeffries in HB's Whole Home
A team of all-star designers headed to Atlanta to rejuvenate a traditional Tudor-style home.
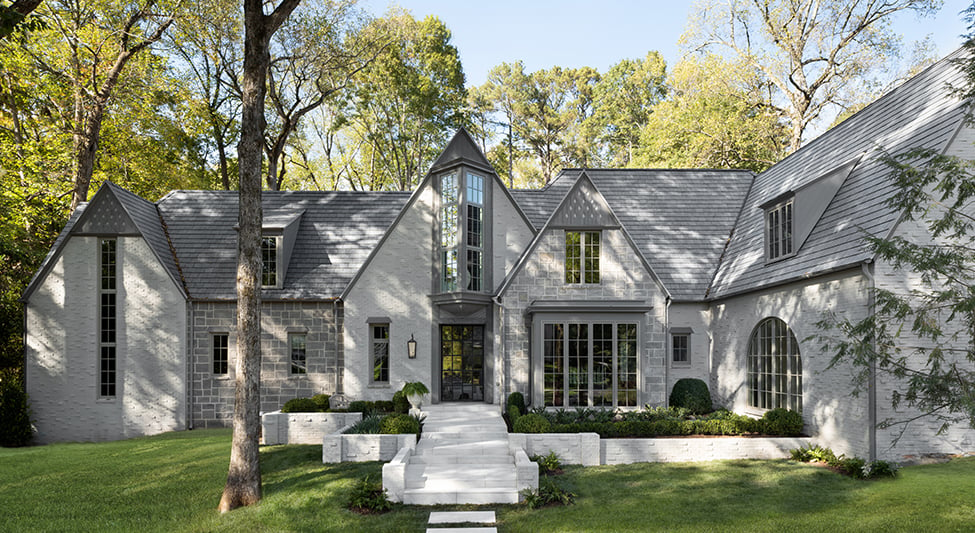
With showhouses in full swing last year, Phillip Jeffries was proud to work with several designers on career-defining spaces that not only raised money for good causes, but truly inspired us. House Beautiful 's 5th Annual Whole Home was one of our favorites!
Let's head to Atlanta, Georgia, where a gorgeous historic home was spectacularly rejuvenated. Just north of the city's downtown is Buckhead, where you can find a quaint, tree-filled neighborhood called Chastain Park. Here, House Beautiful partnered with Ladisic Fine Homes and architectural firm Pak Heydt & Associates to update an 11,000-square-foot home for modern family living. Instead of building something new, this showhouse is about breathing new life into old bones.
Once the house was complete, twelve top design teams were selected to help define what 'living better at home' looks like. Phillip Jeffries was honored to work with four of these design teams on a variety of styles and concepts including Whittney Parkinson, Brynn Olson, Jonathan Savage, and Ariene Bethea. The results are inspiring!
Tour The Gorgeous Work From Home Office Space
The WFH Suite
Designed by: Dressing Rooms Interiors Studio
WALLCOVERING: Offset 9136 Clay Blush on Cotton Canvas Linen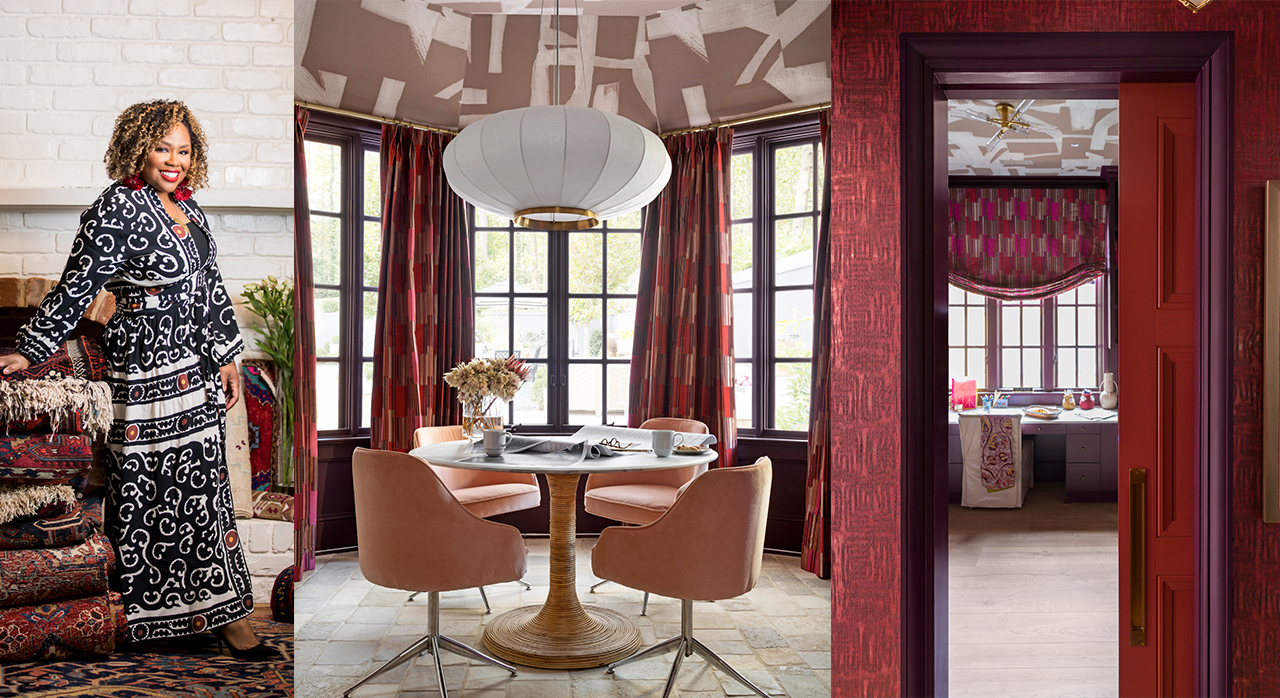
Charlotte-based designer Ariene Bethea, principal of Dressing Rooms Interiors Studio, created the ultimate work-from-home space. Now that remote working is a lifestyle, rather than a backup plan, Ariene didn’t just design a solitary office, but rather three personality-packed work-from-home spaces to flow between as the work day progresses. The multiuse, chic conference room boasts gorgeous backyard views during the day and doubles as a homework station at night.
Ariene chose a Phillip Jeffries abstract mural wallcovering (Offset in Clay Blush) to draw your eye up and complement the traditional paneling. Because, as she told HB, “No one wants a boring office!”
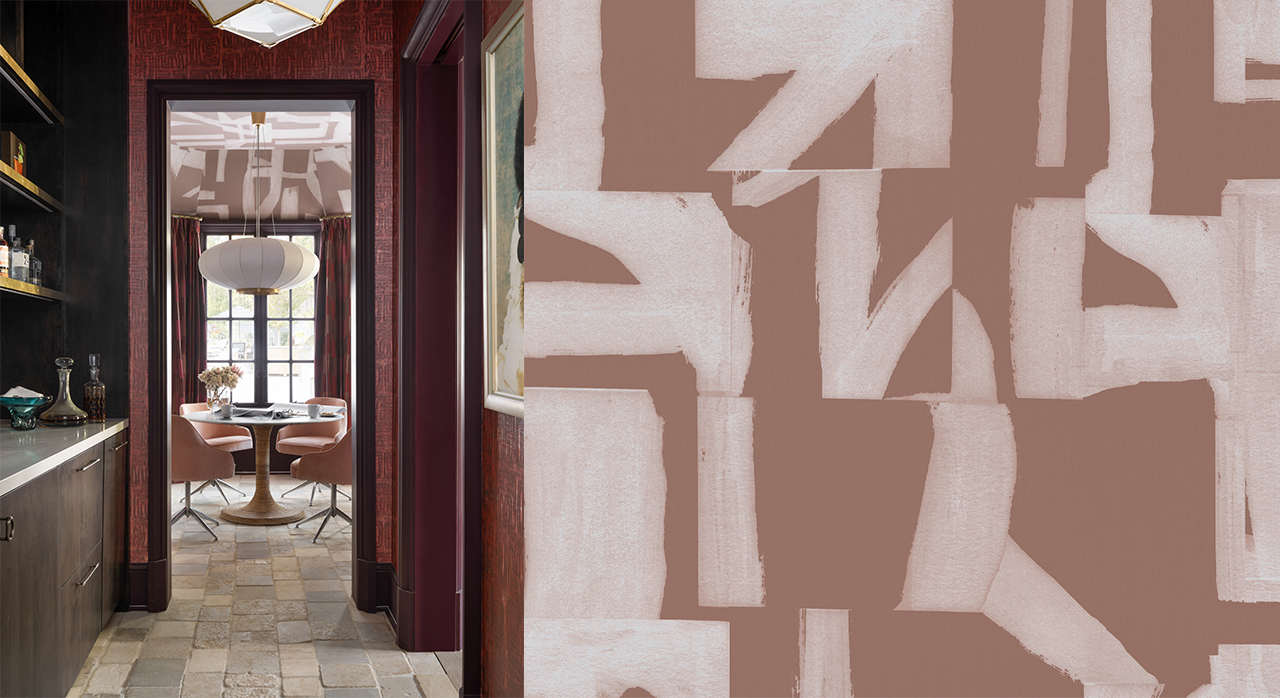 View the entire WFH Suite on House Beautiful's website here. Or simply shop Phillip Jeffries mural wallcovering, Offset, here.
View the entire WFH Suite on House Beautiful's website here. Or simply shop Phillip Jeffries mural wallcovering, Offset, here.
Explore An Entryway With Many Nooks
The Multifunctional Entry
Designed by: Jonathan Savage
Wallcovering: Fade 7221 Lavender Sand on White Manila Hemp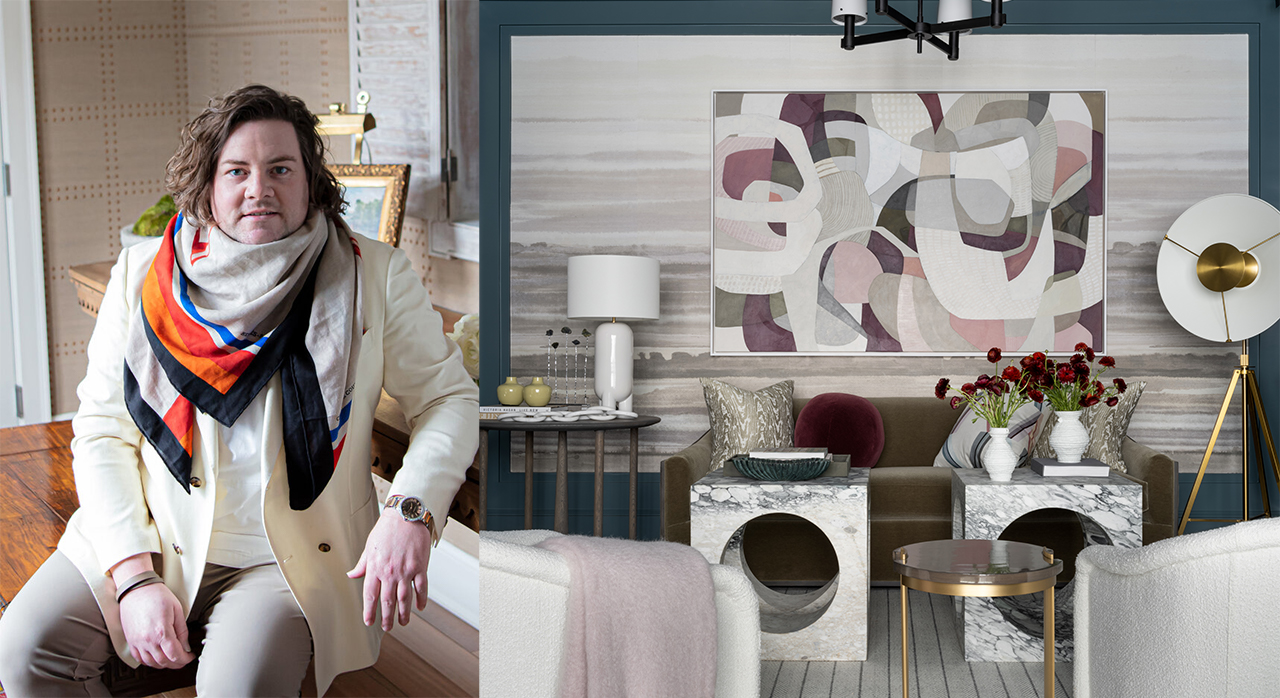
For this Nashville-based designer, creating a warm and welcoming entrance meant embracing his Southern roots. "This space gives visitors a warm hug as they enter” he told HB. In the 230-square-foot dining lounge, Jonathan wrapped the walls with Phillip Jeffries’ ombré mural, Fade and lined the space with painted moulding. Reminiscent of layered horizontal brushstrokes, this wallcovering features soft, tonal colors for a layered, textural style. And while the room is meant to be an entertaining space, it still feels cozy enough for intimate game nights.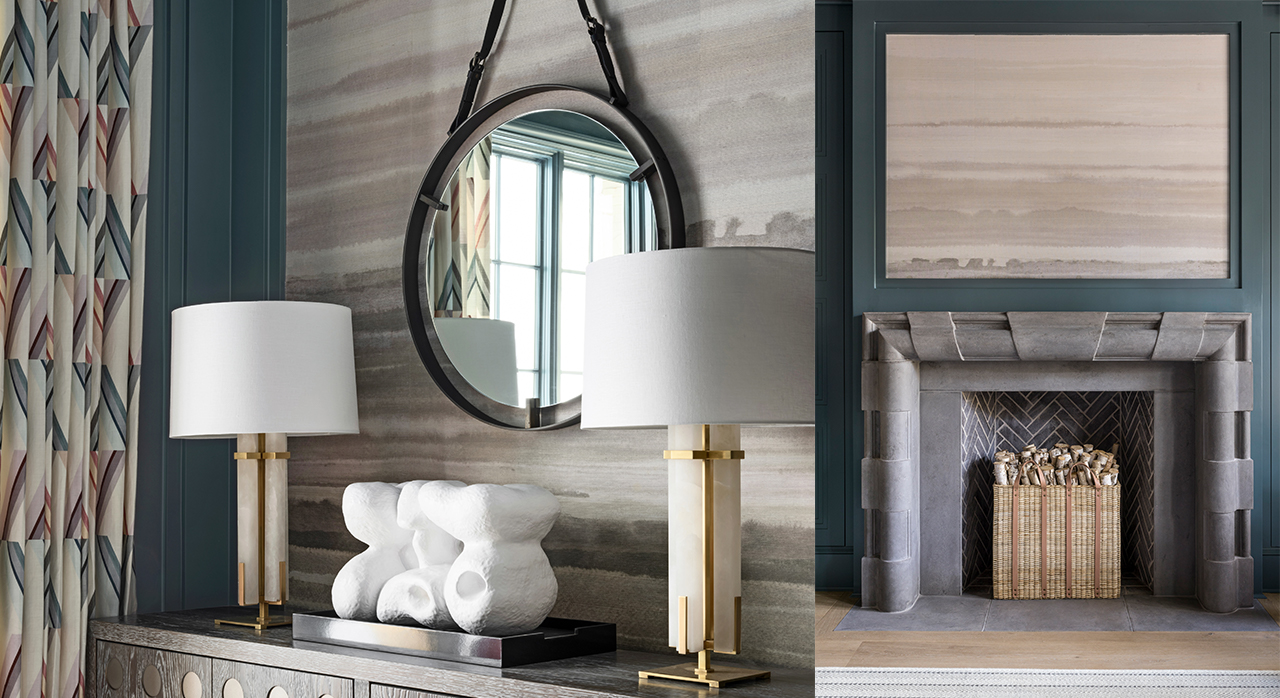
View the entire entrance hall and dining room on House Beautiful's website here. Shop Phillip Jeffries mural wallcovering, Fade, here.
See This Expansive Second Floor Just For Guests
The Guest Suites
Designed by: Brynn Olson
Wallcoverings: 3 rooms and 8 PJ collections
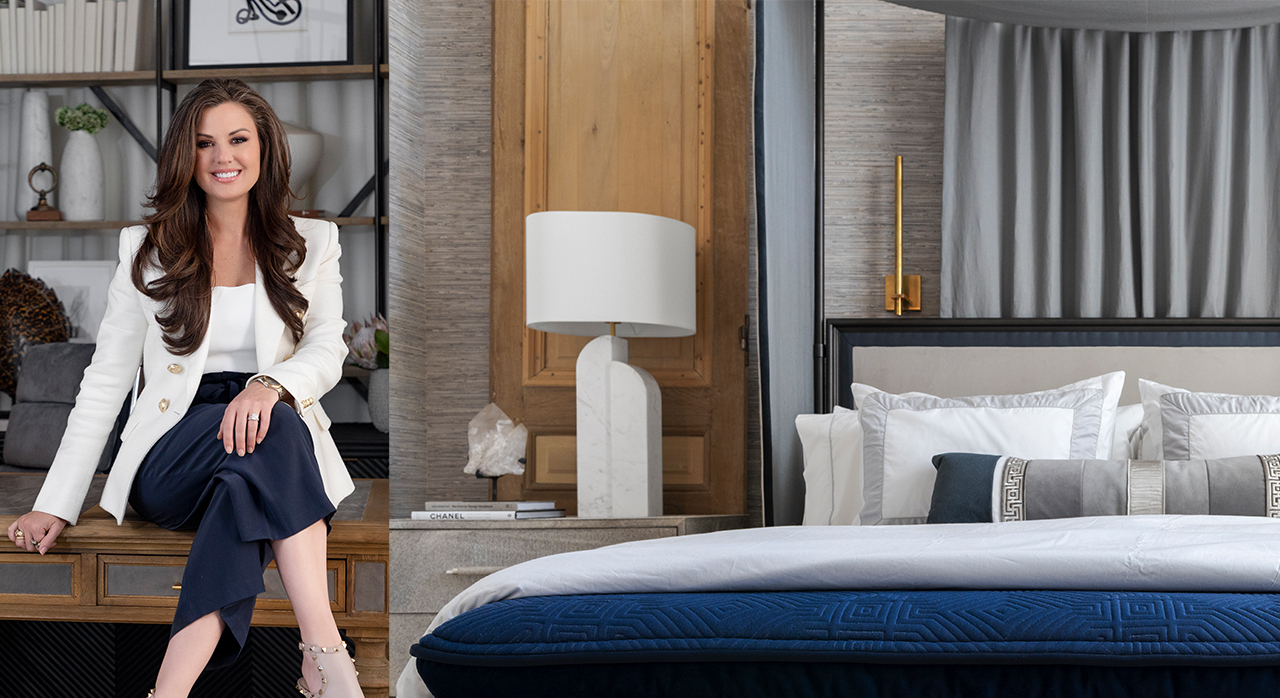 Inspired by a luxury hotel suite, Brynn Olson, founder and principal of Chicago design firm, Brynn Olson Design Group, designed this upstairs space to pamper overnight guests. With a sleeping area, lounge room, closet and bathroom, Brynn’s goal was to ensure all amenities were just an arm’s reach away. Her five-star requirements included a smartly hidden microwave and fridge drawer, a plethora of pillows, and plenty of closet space. The expansive suite also includes several closets and ceilings with coordinating wallcovering collections for a cohesive design. Guests are sure to enjoy this peaceful and calming space with plenty of room to relax. It’s leaving that may be the problem!
Inspired by a luxury hotel suite, Brynn Olson, founder and principal of Chicago design firm, Brynn Olson Design Group, designed this upstairs space to pamper overnight guests. With a sleeping area, lounge room, closet and bathroom, Brynn’s goal was to ensure all amenities were just an arm’s reach away. Her five-star requirements included a smartly hidden microwave and fridge drawer, a plethora of pillows, and plenty of closet space. The expansive suite also includes several closets and ceilings with coordinating wallcovering collections for a cohesive design. Guests are sure to enjoy this peaceful and calming space with plenty of room to relax. It’s leaving that may be the problem!
Rest In the Cathedral Room
The cozy guest room features a bay window that’s nearly 14 feet tall and wrapped in PJ’s natural grasscloth wallcovering, Shoreline Grass 9156.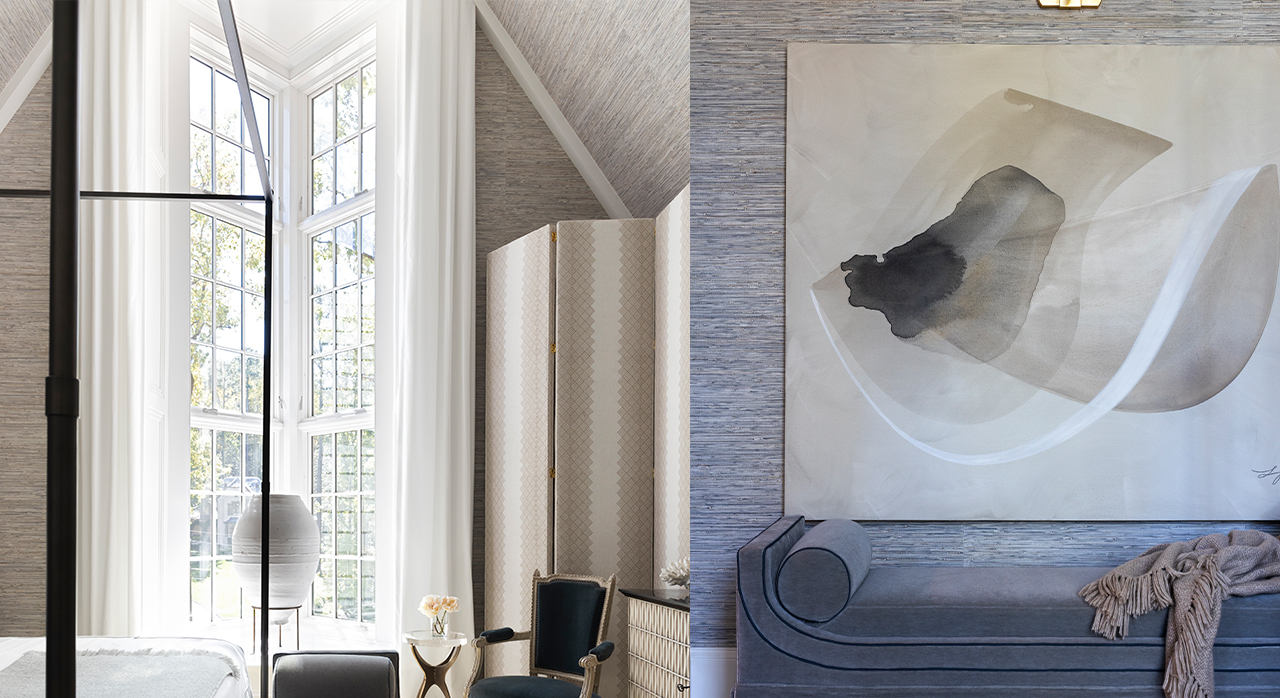
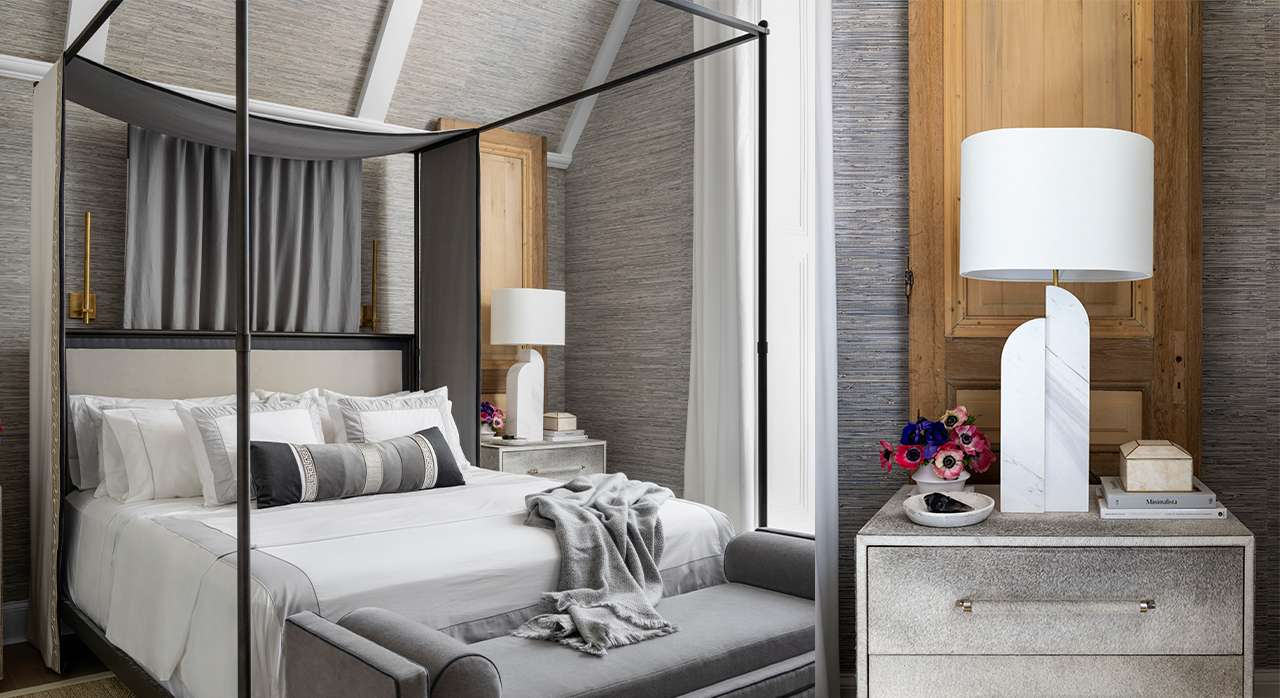
Relax In the Respite Room
Another guest sleeping area is in this multi-purpose space with built in shelves and plenty of lounge room.
Silky Strings 3831 - Bookcase backing
Coffered Wood 4255 - Outside strap of ceiling
Sateen Club 4956 - Inside strap of ceiling
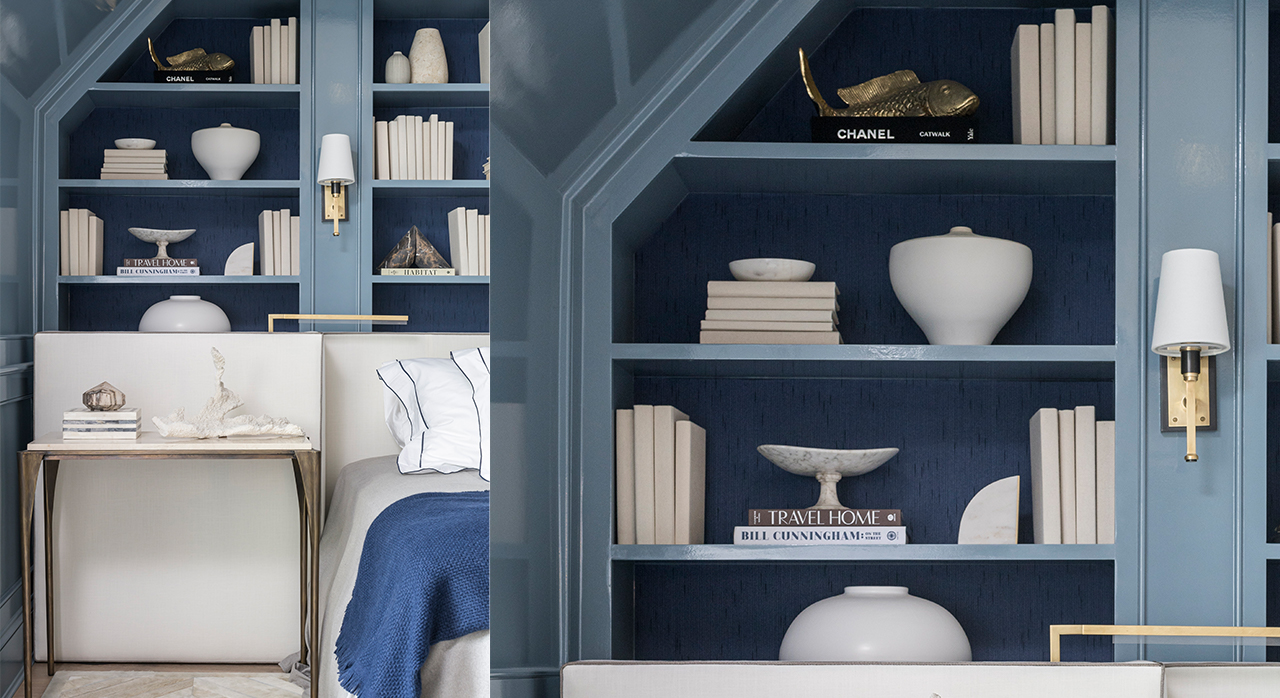
Pamper Yourself In the Guest Bathroom
A luxurious ensuite bath is wrapped in Phillip Jeffries Soho Hemp 5515 a handwoven natural grasscloth with dimensional color and warmth. 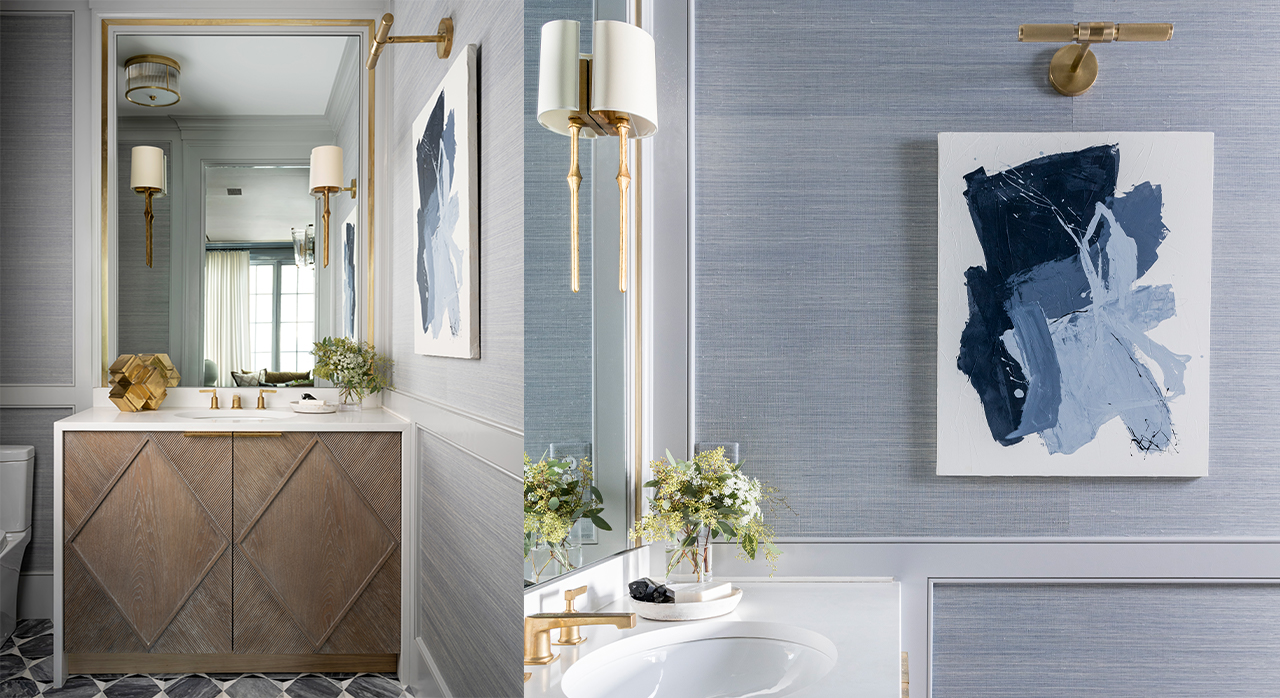
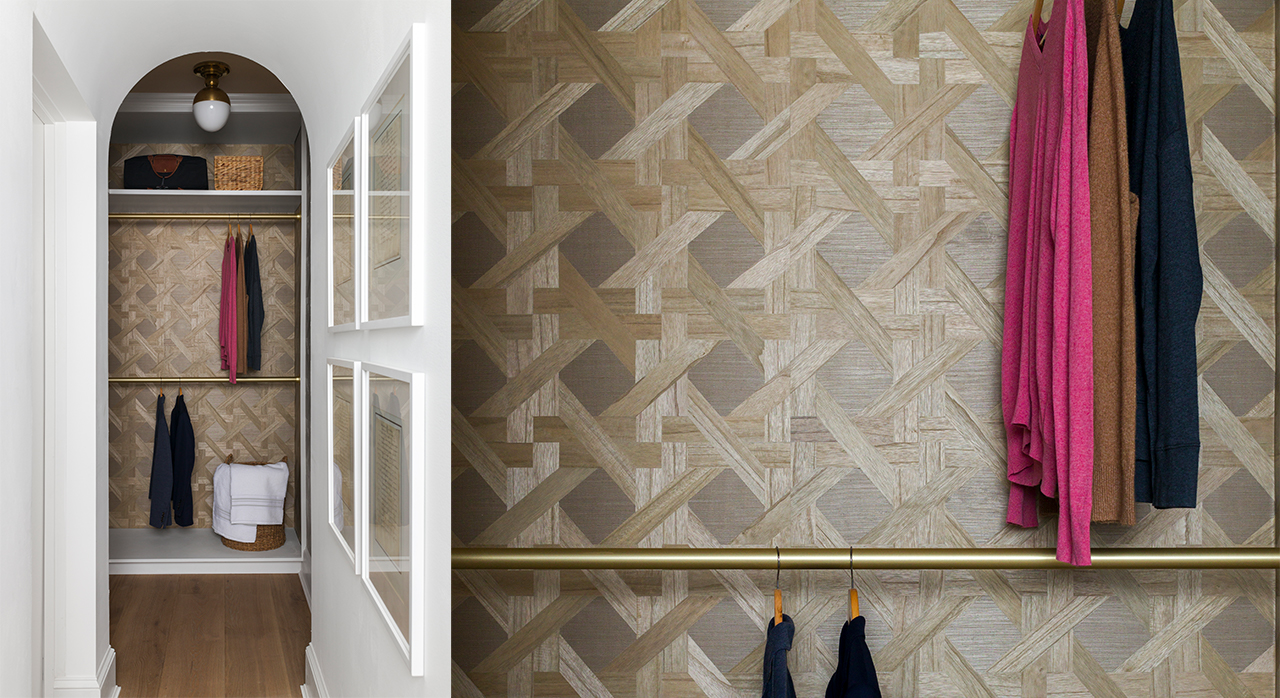
Find Plenty Of Storage In This Closet
With a nod to the home's style, the guest walk-in closet is wrapped in a wood veneer and grasscloth wallcovering. The geometric design adds an architectural layer to the space.
Metro Montage 9284 - Closet
Watermark 4720 - Vestibule
View the entire Guest Suite on House Beautiful's website here.
Learn How This Eat-In Kitchen Wing Integrates A Wine Room, Scullery, And Pantry
The Kitchen
Designed by: Whittney Parkinson
Wallcovering: Driftwood 6206 Heather Grey
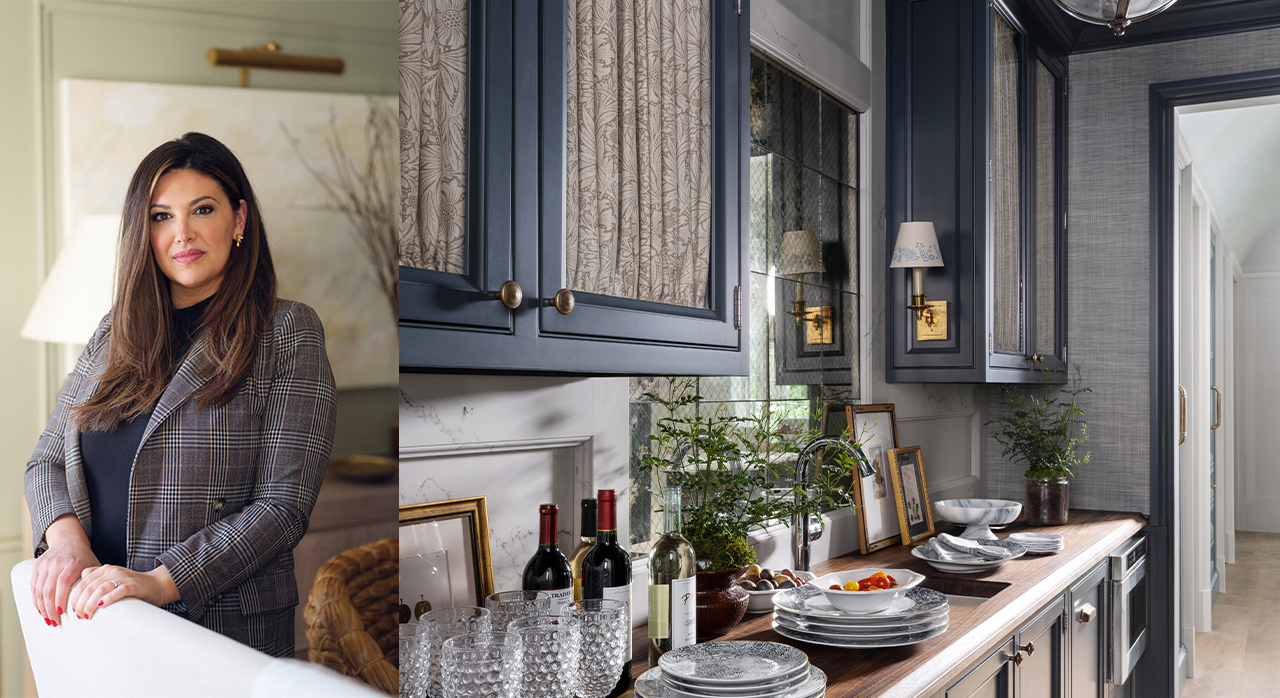 Indianapolis-based designer Whittney Parkinson brought her traditional design approach to the heart of the home: The kitchen.
Indianapolis-based designer Whittney Parkinson brought her traditional design approach to the heart of the home: The kitchen.
This home’s kitchen was an oversized space with a smart floor plan that included a large kitchen island, breakfast room, scullery, walk-in pantry, and wine room. “This house has a lot of Tudor elements, so that's what I ran with. It's English inspiration, but reimagined for the future and a more modern family,” she told HB.
To brighten the pantry area, Whittney chose Driftwood, a dimensional and textured paper weave wallcovering inspired by nature, to line the walls behind the built-in shelves. This virtually seamless natural adds soft texture to the walls with the most consistent coloring.
The colors, textures, and finishes in the kitchen bring a cohesive style to the entire home. What a grand finale!
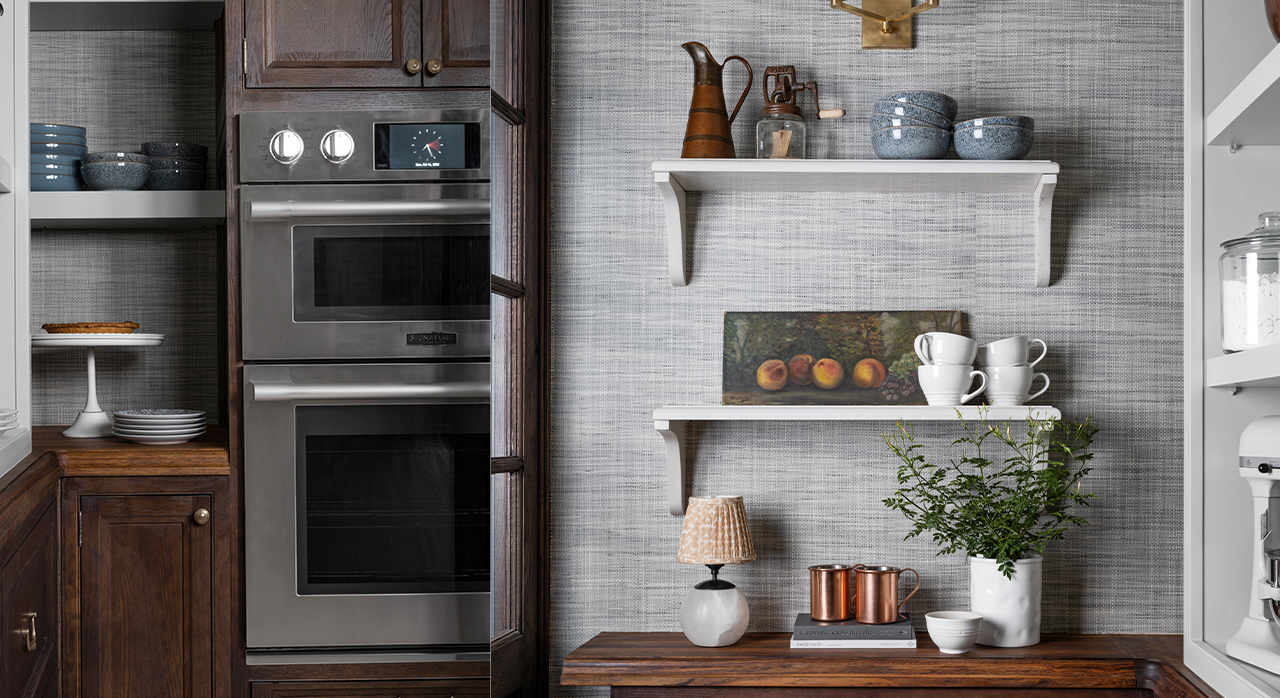
View the entire Kitchen on House Beautiful's website here.
The full story was featured in House Beautiful’s Renovation Issue, on newsstands December 6th, 2022 — and on housebeautiful.com.
All images courtesy of photographer, Robert Peterson.
About Phillip Jeffries:
Now in its fourth decade, Phillip Jeffries has emerged as the industry leader in natural, textured and specialty wallcoverings. A manufacturer and importer of unique and fine quality textured wallcoverings, the company was founded in 1976 with just 10 grasscloths. From the humble beginnings of the family garage, Phillip Jeffries now stocks more than 1,000 ready-to-ship wallcoverings in their 60,000+ square foot headquarters. Working hand-in-hand with skilled artisans, Phillip Jeffries creates the design world's most beautiful and sought-after wallcoverings. For more information, visitPHILLIPJEFFRIES.com

